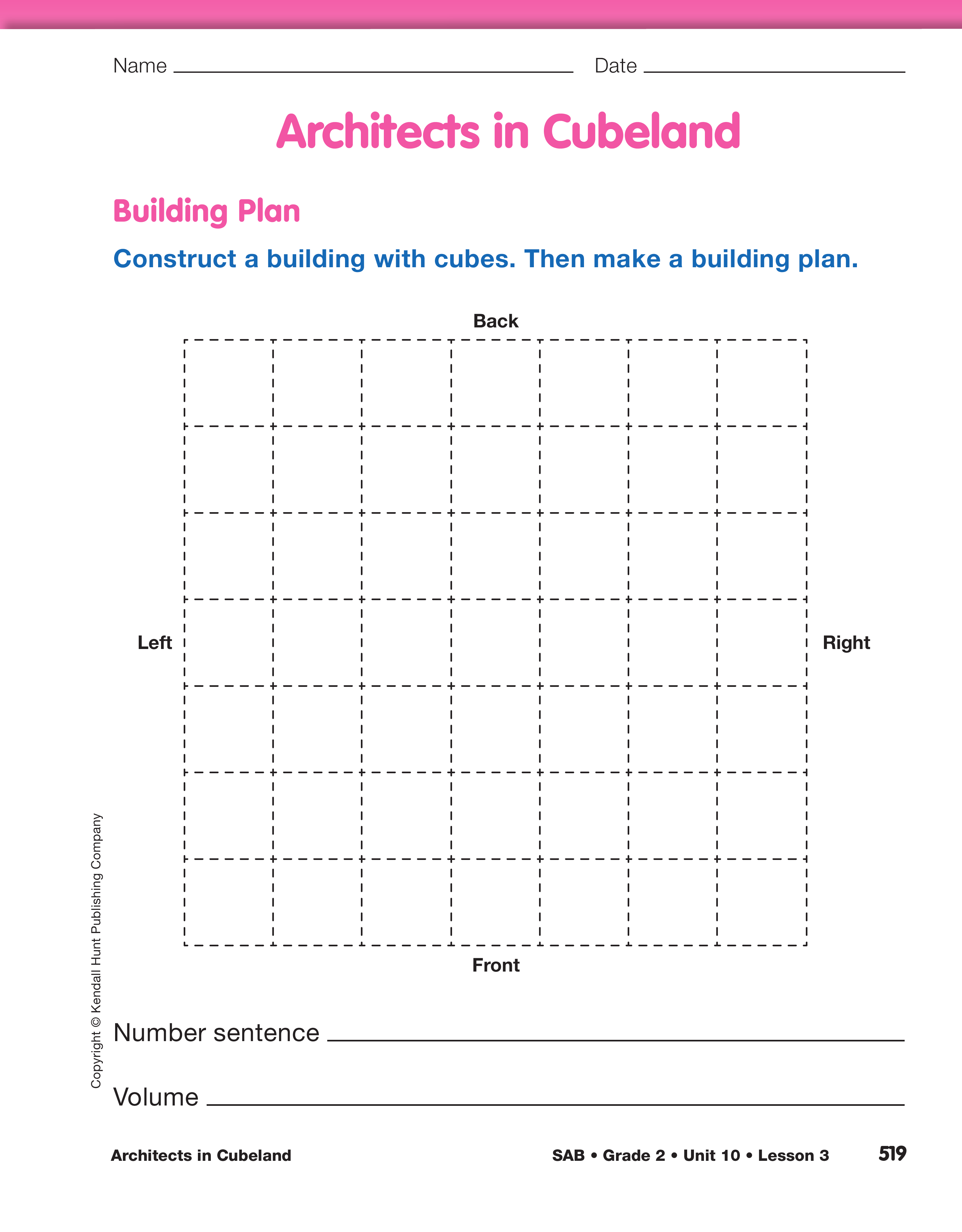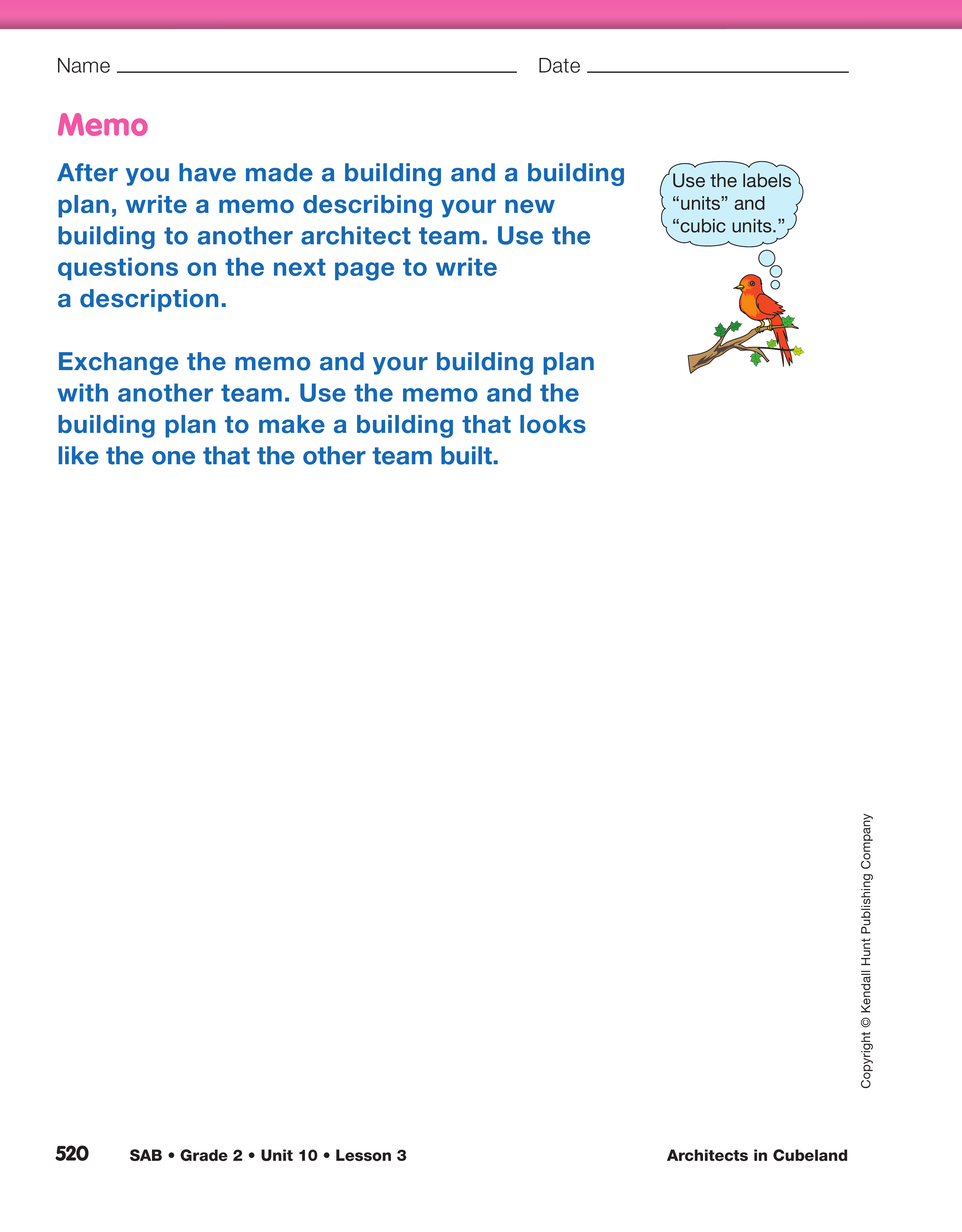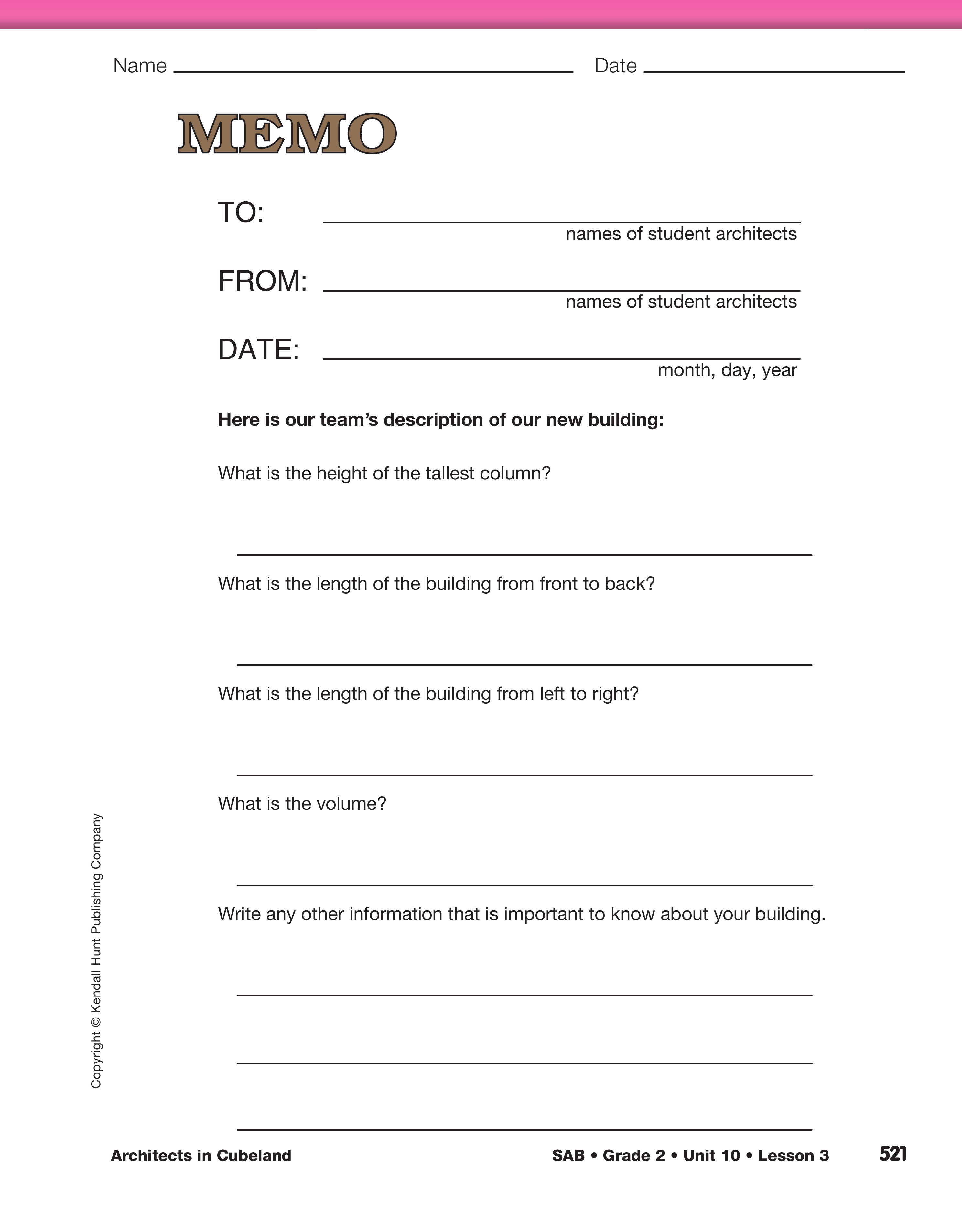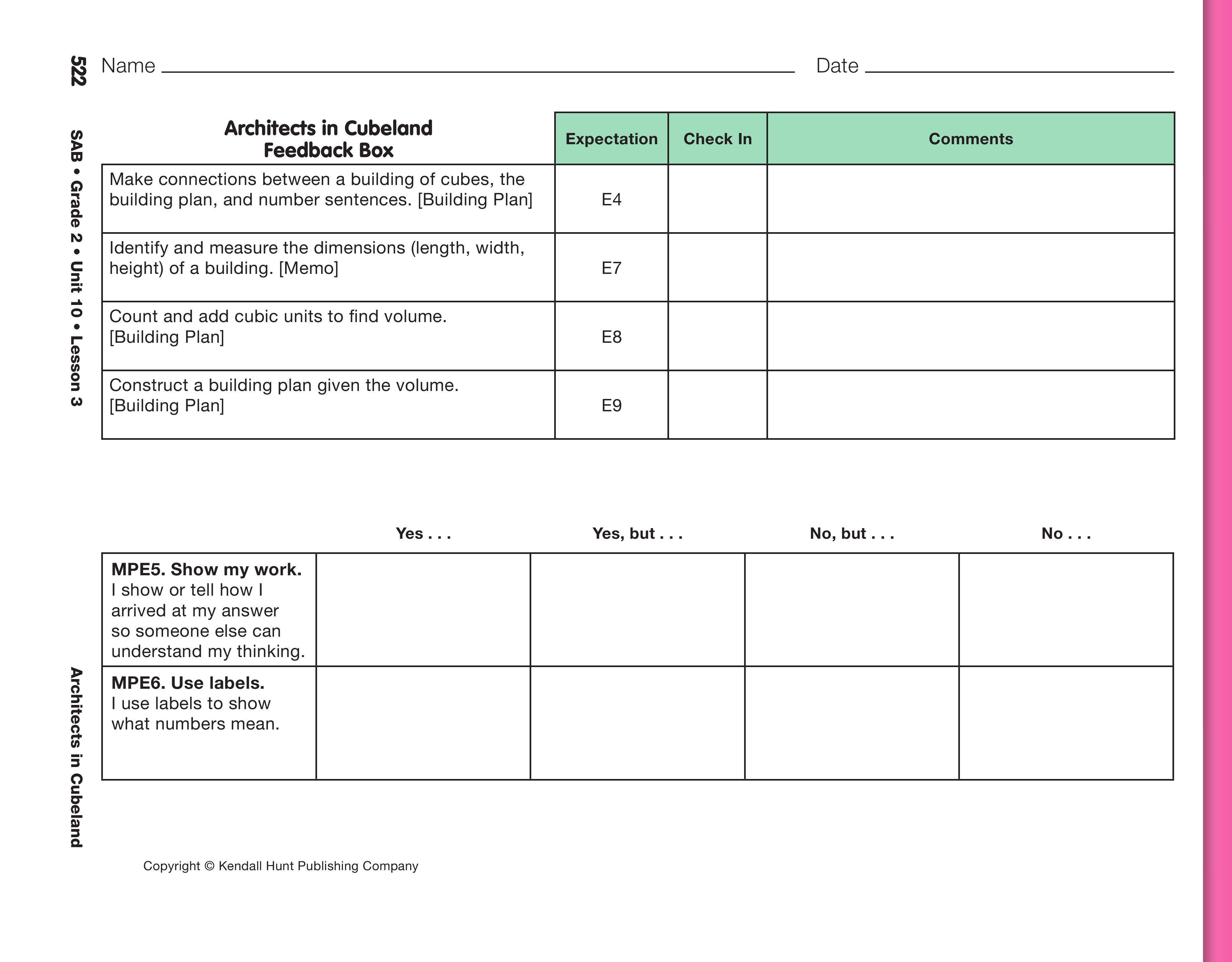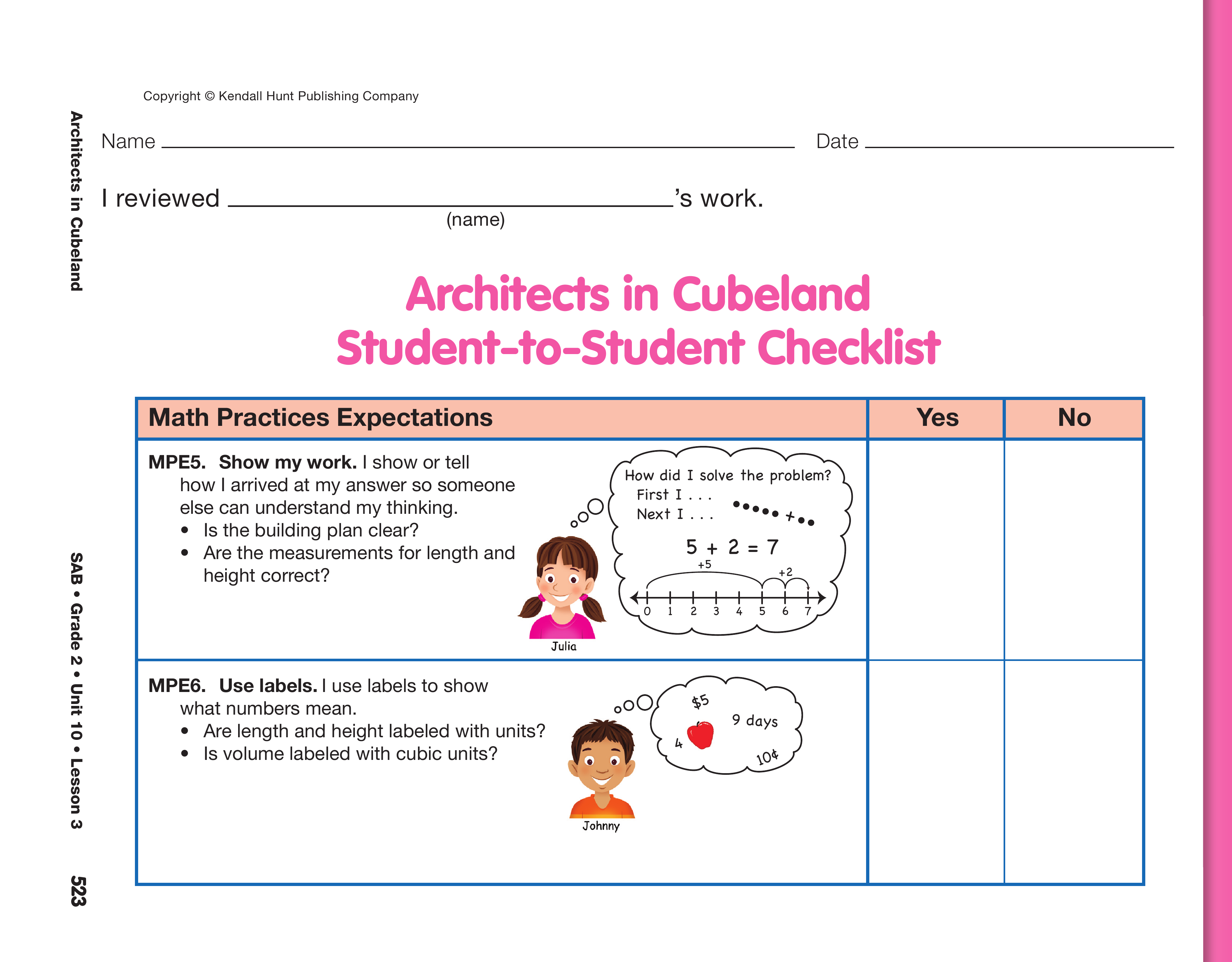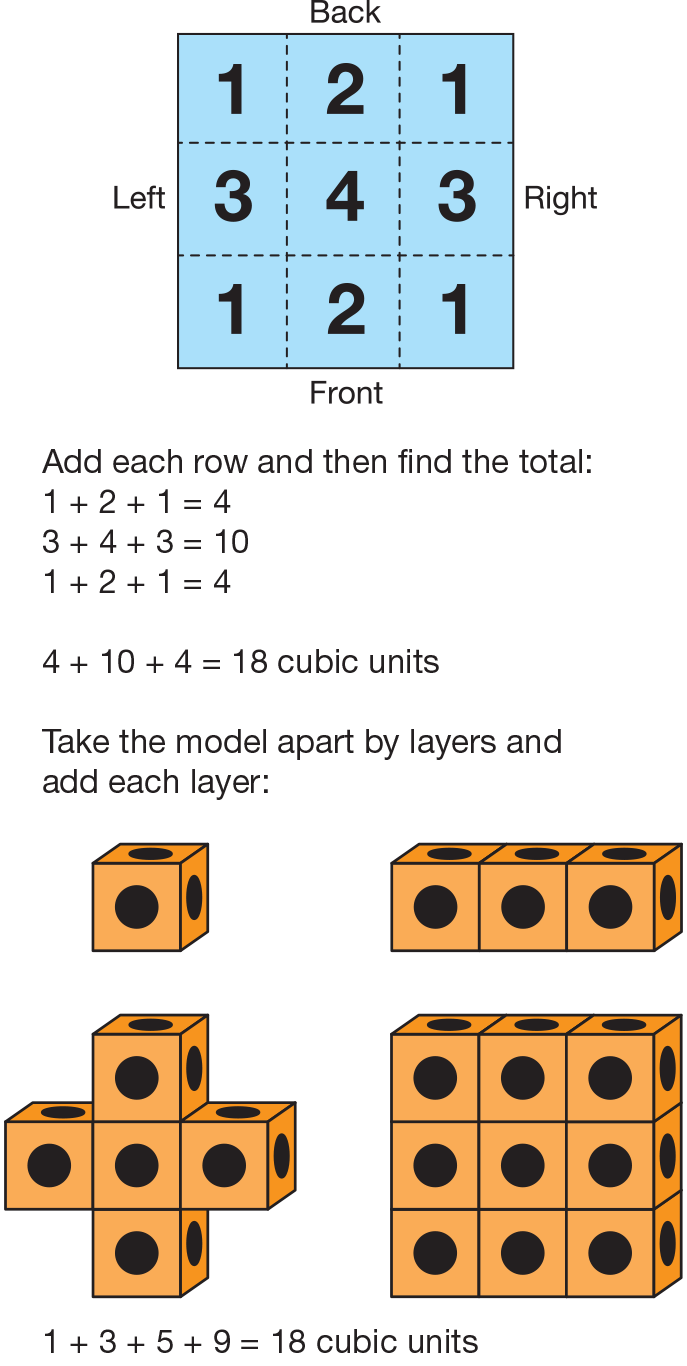Architects in Cubeland
Est. Class Sessions: 1–2Developing the Lesson
Review Rules for Building Plans. Divide the class into teams of two students and have them pretend they are members of architectural teams in Cubeland.
Instruct teams to design and construct a building. Display the Rules for Building Plans Master from Lesson 2 as you review these building restrictions:
- Cubes must always be properly connected.
- No balconies or arches allowed.
Show the three sample buildings that don't follow the rules you prepared in Lesson 2. Then ask students to recall why these rules are needed for building plans to make sense.
- You cannot tell from looking down if there are arches.
- It's hard to tell how many columns there are when cubes are not attached to one another.
Make Buildings and Plans. Tell student pairs to use 30 connecting cubes, and to use all of their cubes in their buildings. See Meeting Individual Needs for assignment modifications.
Student teams will make building plans of their buildings on the Building Plan section of the Architects in Cubeland pages.
Students will write a memo describing their new building in the Memo section of the Architects in Cubeland pages.
Explain that a memo is a written message that people in offices use to tell one another important information. Familiarize students with the parts of the memo by displaying the Memo in the Student Activity Book. Explain to students that in order to describe their buildings, they will need to measure its three dimensions—height, length, and width:
- how tall the building is,
- how long the building is from front to back, and
- how long the building is from left to right.
Remind students that these three lengths should be labeled with units. The building's volume should be labeled with cubic units. Tell students that they will be exchanging their building plans and memos with another team later in the lesson. They need to make sure that their work is carefully measured and recorded so that another student can recreate their building. Instruct students to begin building.
Build and Evaluate with Student-to-Student Checklist. After student teams have created their buildings, plans, and memos, display and direct their attention to the Architects in Cubeland Student-to-Student Checklist page in the Student Activity Book. Tell students that after they exchange their memo and building plan with another team and use them to build the building, they will use the checklist to assess the other team's work. They will focus on MPE5, Show my work, and MPE6, Use labels.
Ask:
Ask student teams to exchange their plans and memos with another team. Students then construct a building using the new plan and memo. They then use the checklist to evaluate their peers' work.
Compare Buildings. After teams have finished making buildings from each other's plans and memos, they should compare the building made by the original team to the newly constructed building. Guide students to analyze how the two buildings are alike or different.
For example, suggest that they ask the following questions:
If the buildings do not match, tell students to identify the mistake.
Prompt students to find the source of the mistake by asking:
















